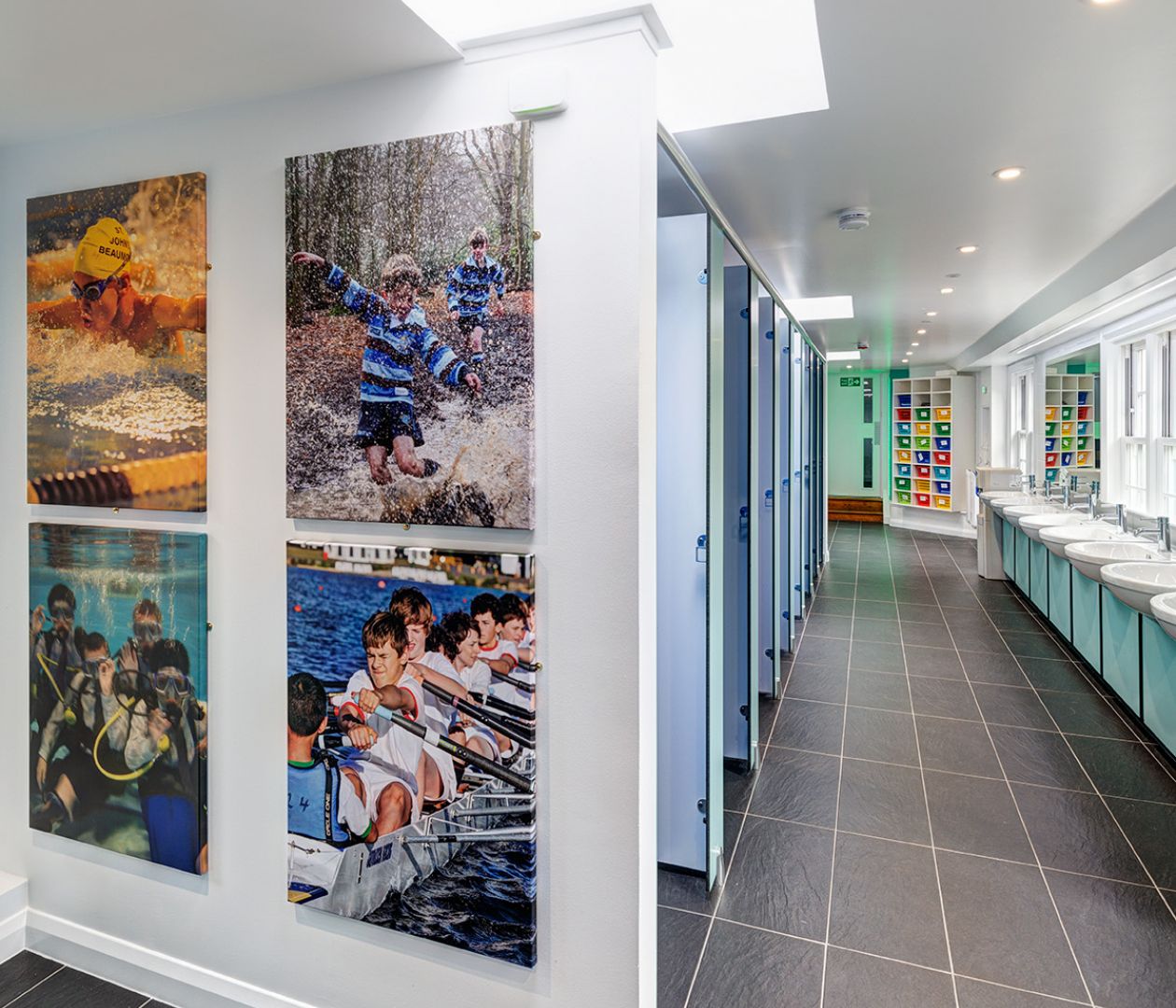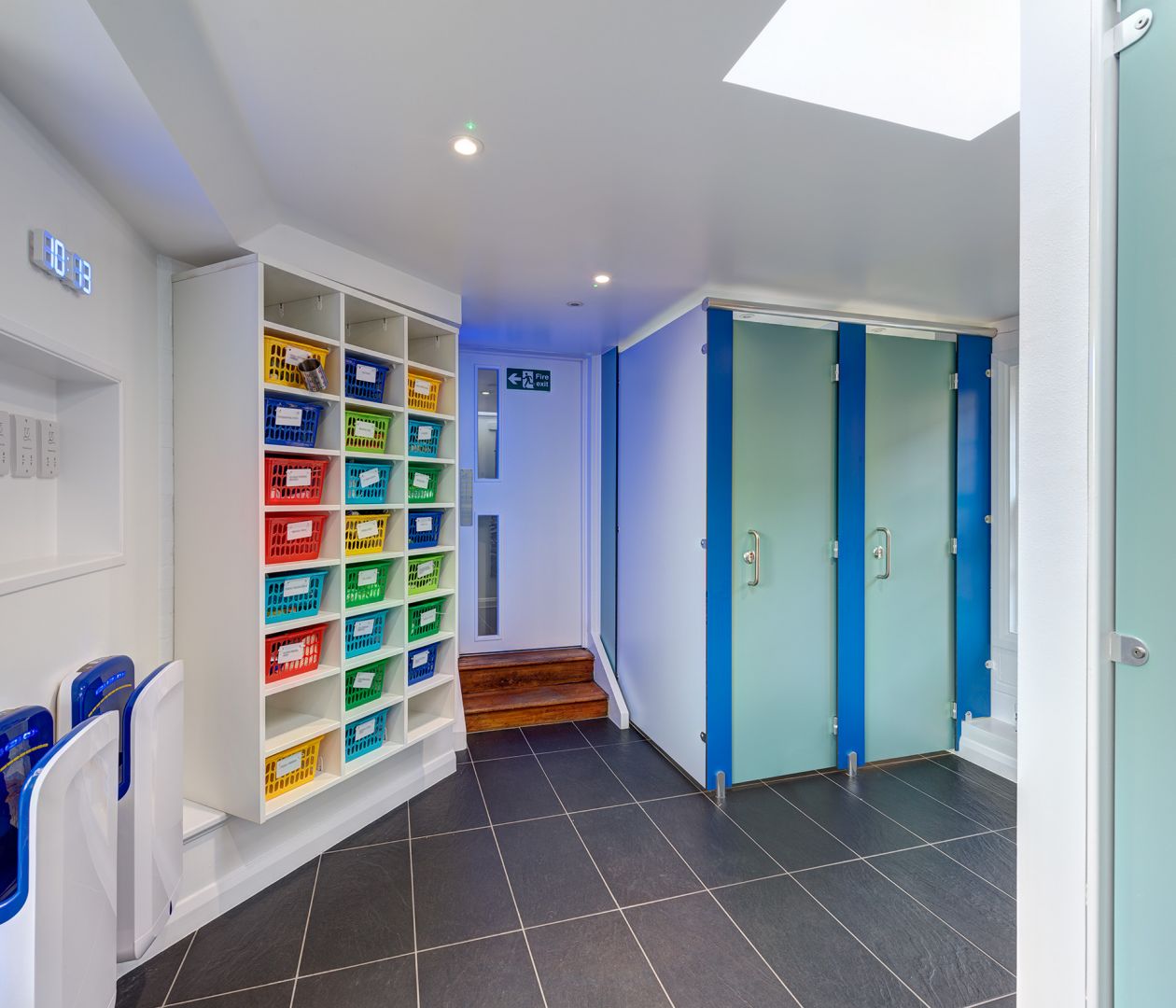Case Study with Westcountry Group
Transforming a disused area into a prestigious washroom
It can be hard to know what to do with spaces that were once used but now sit empty within a school building. Westcountry Group, who are exhibiting at the Independent Schools Conference, have some inspiring examples of how to modernise the school estate and bring life back to these disused spaces.
St John’s Beaumont was growing rapidly and had a large area of unused space which they needed to re-purpose. The existing area was a dark and dated breakout space which they wanted to convert into a top-class washroom and shower area for students. The team at St John’s felt that Westcountry Group offered the best solution to meet their need and were the only supplier who could complete the project in the tight time-scale required. Westcountry Group produced the whole specification taking care of the flooring, lighting, fittings and everything else in between – it’s all about their ‘total-interiors’ methodology.
Their team took the project from initial space analysis and design right through to installation and completion. The end result is a stunning airy and modern washroom area – an amazing transformation from the old disused room. Complete with colour changing lights for the different house teams, these prestigious washrooms have given the school a facility they can be rightly proud of.

